Working in the Kitchen industry I’m around amazing and spectacular pieces all day long. There’s a yearning to just rip our home to pieces and start again but it’s not quite that easy. With an old house/cottage we have to do rooms at a time and are limit but what we can do because of one big thing. Cash! What’s not limited is our passion and creativity. We do however have difficulty choosing colours, features, furniture, and appliances as we both have so very different tastes. Most rooms only require a small lick of paint and maybe some work done to the floor. And, while these jobs are never exactly easy; they’re not as hard as the bathroom and kitchen. These are often the most ornate rooms in the home and, they are also the most expensive. We’re going to be putting a lot of work into our house over the next coming months and will share with you little tips and tricks but for now, you just have to think about the below, get the tools out and get to work. Starting in the Kitchen Your kitchen is one of the most important rooms in the house. A lot of people will spend time here throughout the room’s lifespan. It will be used to cook and prepare most of you food. And, it will be used to host most of the guests; if you ever have any parties. This makes it the perfect place for you to show off your design prowess, without having to break the bank. To start with your kitchen, you should be thinking about the walls and floors. In modern kitchens, the best options for flooring are either floorboards or tiles. Restoring floorboards, if you already have them, isn’t too hard. And, the same can be said for fitting tiles. You might just need a little bit of help from a site like Youtube to get the job done. Watching videos is by far the best way to learn how to complete DIY tasks. The range of videos is extensive. And, loads of them are made by professionals. After the walls and floors, you need to decide on the next biggest part of your kitchen; the cabinets, worktops, and sinks. Today, the most popular kitchens are made with either plain or painted wood. Treatments are used on the wood to make it look a lot nicer. And, the natural colours fit in with most kitchens. Along with this, painted cabinets will often add a lot of flair to a kitchen. To go with bare wood, it’s very popular to choose worktops which are made from either granite or quartz. Or, if your cabinets are painted; you could look at having bare wood for the surfaces. Last on this list comes sinks; and, you have loads of options here. At the moment, Belfast sinks are the all the rage. You can get Belfast sinks in different shapes and sizes, to help you find something for any kitchen. This sort of sink will look great in most kitchens. One thing to be mindful of is the worktop you use. I recommend no wood at all with a Belfast sink. Looks great now but what about when it goes black and mouldy? Next up, it’s time to consider the appliances within your kitchen. Design in this area has come a long way in recent years. And, nowadays, most options are designed to be slick and contemporary. Thankfully, this sort of style fits in very well with everything above. It’s very popular to have cabinet mounted cookers, nowadays. These options make it much easier to get cooking done. And, they save loads of space. For your fridge freezer; you need to be careful. There are loads of different options out there for this type of appliance. And, it can be a challenge to find the right one. Usually, it’s best to opt for a very basic looking option. Something that is just white will look great for years to come. And, it won’t look out of place if you decide to change other parts of the room. Bathrooms One of the first things we did in our house was rip out the bathroom. 1940’s bird patterend toilets really didn’t do it for me and the shower had as much pressure as a sneezing mouse. It’s the room that’s most used and it’s important to consider the way that the room is designed. And, like with the kitchen, it’s best to start with the walls and floors. Most bathrooms have tiled walls or a combination of tiles and paint. Choosing this will be based on the feel you want for your bathroom. Lighter and neutral colours are the best options. But, some dark blues and reds have been becoming popular in this room. It’s best to have tiled floors in a room like this. This way, you won’t have to deal with the moisture issues that can come with wood or laminate flooring. Websites like Instagram have some great resources to help you get inspiration for your bathroom floors and walls. Just have a look at as many relevant tags as you can. Your bathroom isn’t complete with just the walls and floors, though. Bathrooms have an array of options when it comes to the sinks, toilets, and baths you have. To start, it’s best to look at the biggest item; the bath. It’s become very popular for circular baths to be featured in modern homes. Or, if you’d prefer something more traditional, a freestanding bath could be for you. Along with this, vanities are much more popular than simple sinks, nowadays. So, it’s worth considering building a cabinet for your bathroom sink to sit on. At this point, you only have the toilet to consider. In most cases, a simple porcelain loo will do the trick. It’s best to avoid toilets with odd flushing mechanisms or weird shapes. These are usually harder to fit and won’t look as seamless in your bathroom. Hopefully, this will inspire you to start working much harder on the way that your kitchen and bathroom looks. These rooms can be some of the hardest in the house to work with. But, with the right research and effort; you can build yourself rooms to be proud of. We’re going to be making the most of our weekends and enjoy the projects we’ve got planned. ]]>
- Corporate Dad
- Four Seasons Dad
- Four Seasons Golfer
Recent Posts
My 2020 Golf Course List so Far
14/12/2020Teaching my Daughter to Play Golf
30/04/2020
- Golf Course Reviews
Reviews
4.2 rating
4.2/5
3.5 rating
3.5/5
3.7 rating
3.7/5
3.8 rating
3.8/5
Golf Course Reviews
JCB Golf and Country Club Review
- 01/11/2021
- 6.6K views
3.8 rating
3.8/5
3.8 rating
3.8/5
3.8 rating
3.8/5
3.0 rating
3/5
3.2 rating
3.2/5
Social Links
Recent Posts
Health & Fitness




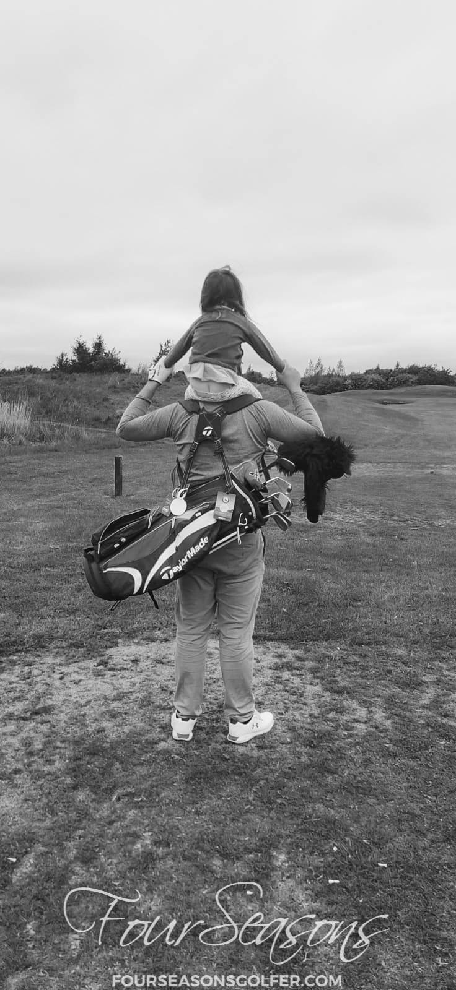


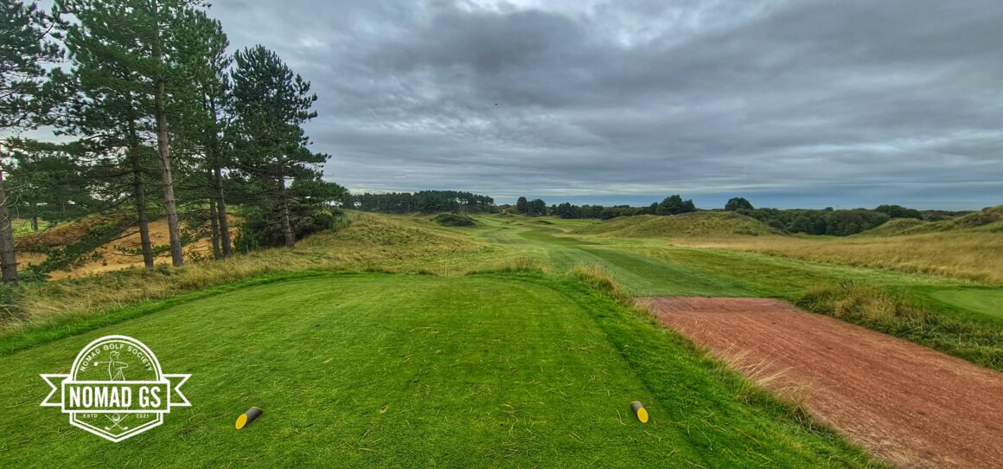
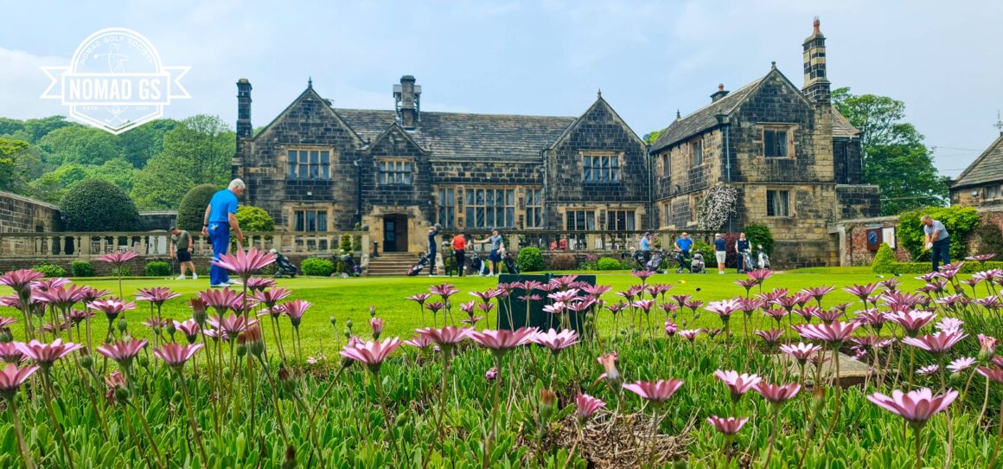

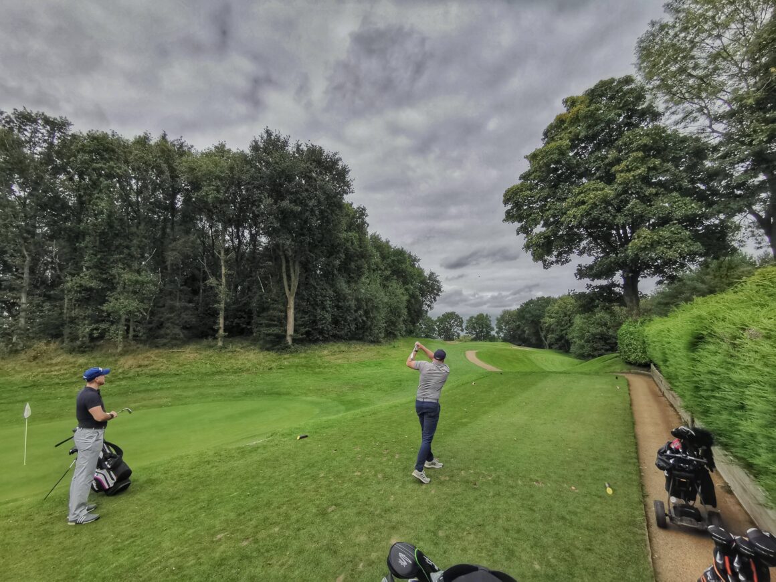

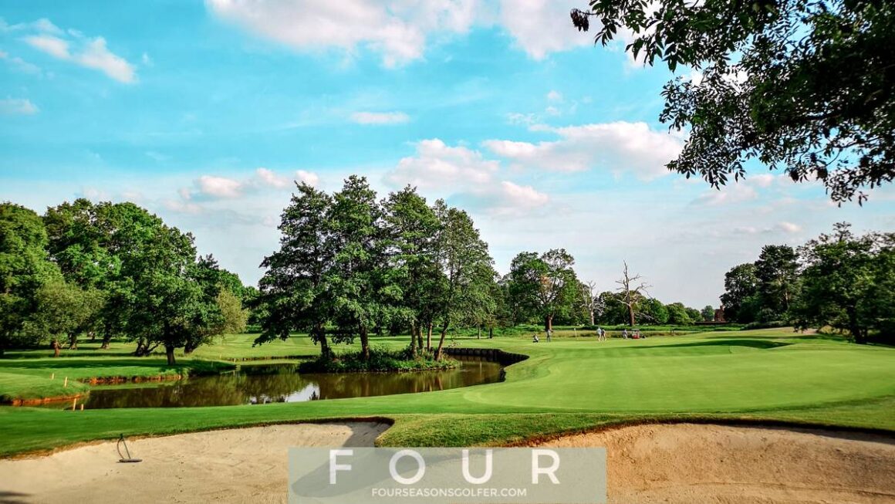
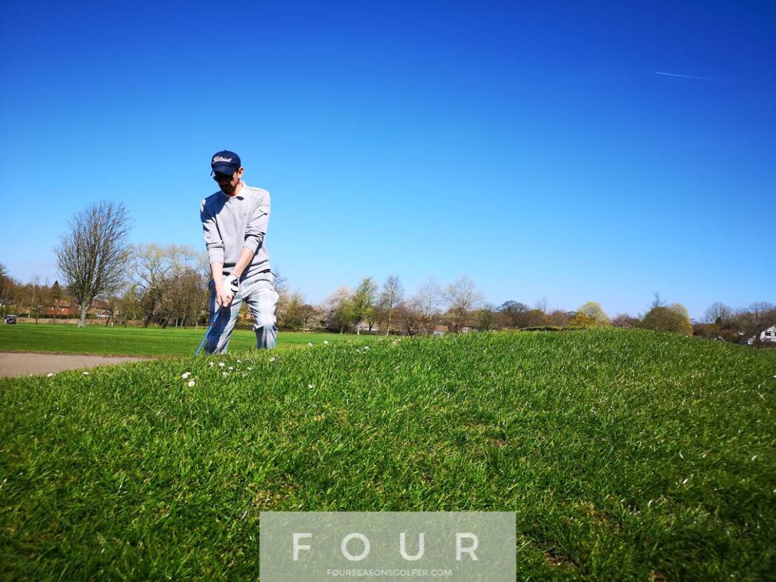
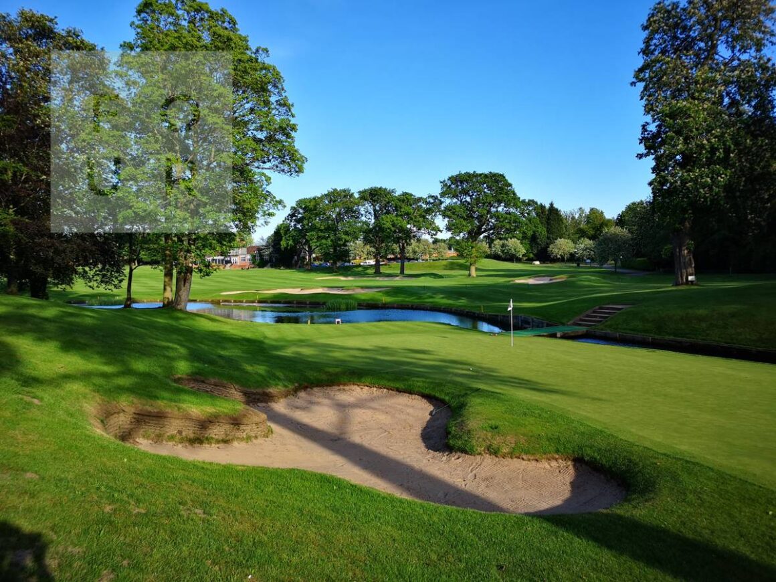





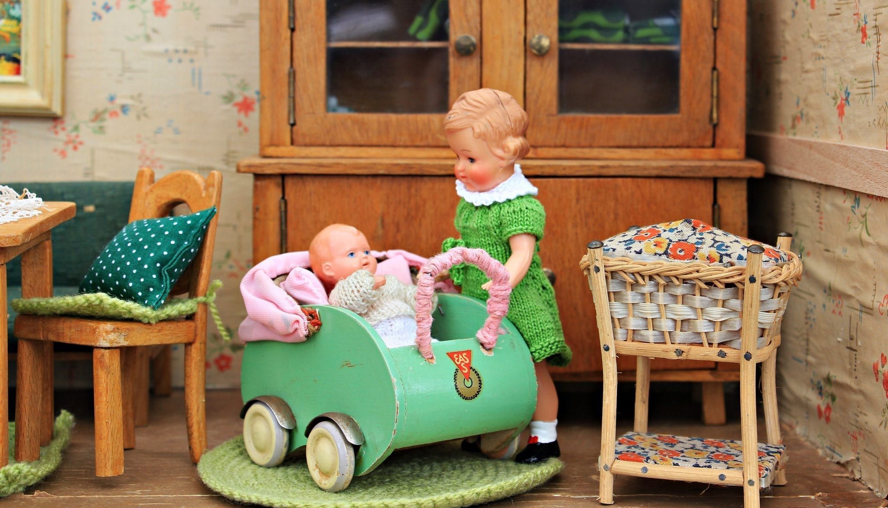

Leave a Reply